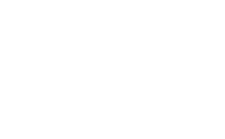3531 Washington St #U507C, Boston, MA 02130 (MLS # 73425697)
|
Welcome to The Vita, Jamaica Plain's premier full-service building! This 1-bedroom plus bonus room penthouse boasts over 1000 sq ft, featuring a primary bedroom with walk-in closet and en-suite bath, 1.5 baths total, and a coveted assigned garage parking spot. Unit 507 offers an open floor plan, custom cabinets, floor-to-ceiling windows, eastern exposures, and stunning downtown views. Enjoy a modern kitchen with Bosch appliances and a breakfast bar. Amenities include a concierge, guest parking, club room, bike storage, pet spa, rooftop deck with grill/fire pit, and an onsite Planet Fitness. Built in 2019 with in-unit laundry and central HVAC. Steps from the Forest Hills Orange Line, offering unparalleled access to Boston. Schedule your showing today!
| Login to view Features |
| ADDITIONAL DETAILS | |
| Login to view Additional Details |
MORTGAGE CALCULATOR
TOTAL MONTHLY PAYMENT
0
P
I
*Estimate only
| SATELLITE VIEW |
| / | |
We respect your online privacy and will never spam you. By submitting this form with your telephone number
you are consenting for Realty Executives
Boston West to contact you even if your name is on a Federal or State
"Do not call List".
Listing provided by Michael Angoff, Commonwealth Standard Realty Advisors
The property listing data and information set forth herein were provided to MLS Property Information Network, Inc. from third party sources, including sellers, lessors and public records, and were compiled by MLS Property Information Network, Inc. The property listing data and information are for the personal, non commercial use of consumers having a good faith interest in purchasing or leasing listed properties of the type displayed to them and may not be used for any purpose other than to identify prospective properties which such consumers may have a good faith interest in purchasing or leasing. MLS Property Information Network, Inc. and its subscribers disclaim any and all representations and warranties as to the accuracy of the property listing data and information set forth herein.
This IDX solution is (c) Diverse Solutions 2025.

